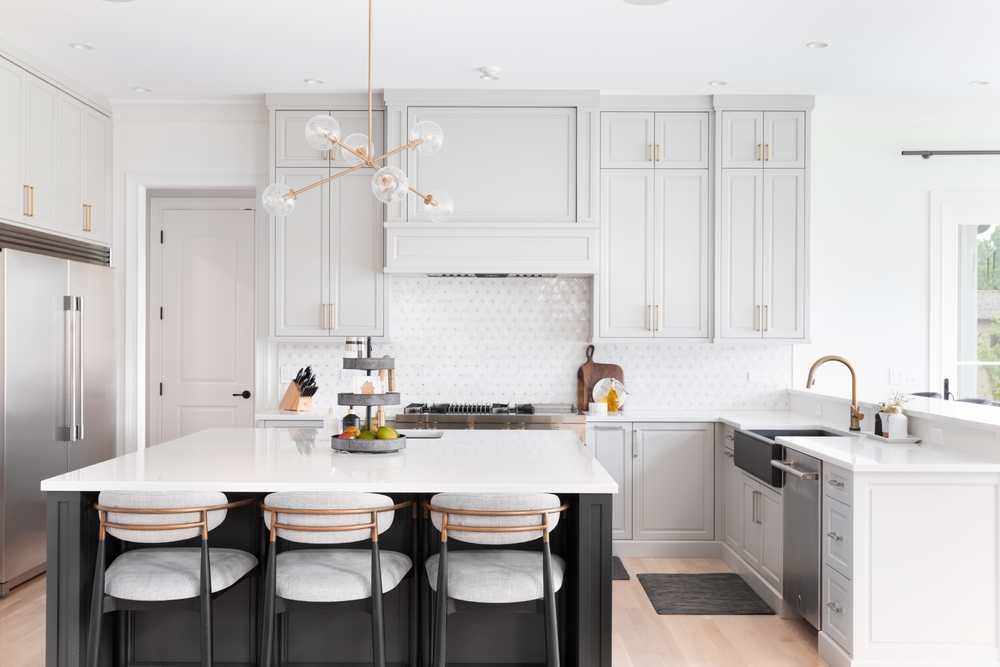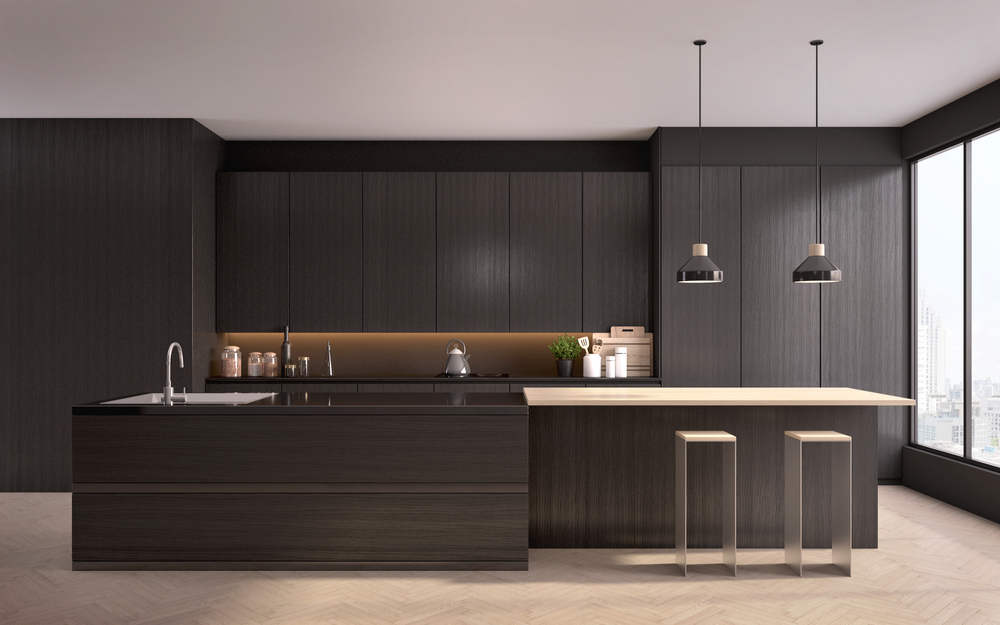Kitchen islands: an essential part of any modern kitchen
The key to choosing the right kitchen island is to consider the space, usage and style.
Well-planned island design and layout allow for optimal workflow while providing a comfortable space to cook and spend time with family and friends. Size is therefore an essential element to consider in order to preserve the aesthetic balance of your kitchen. Our team of designers are by your side from start to finish and can help you choose the ideal island. In the meantime, know that the average size of a kitchen island is approximately 3 feet × 6½ feet, and the smallest recommended size for a fixed kitchen island is 40 inches × 40 inches. There should also be a 3-foot clearance zone surrounding the island, giving you enough room to move around without preventing drawers, cabinet doors and appliances from opening properly.

Top chefs most often opt for an island that runs parallel to the kitchen counter. This allows them to move more freely and efficiently without having to travel too far between various work surfaces.

Always on the lookout for the latest trends, our kitchen designers accompany you throughout your renovation project, taking both your needs and your taste into account. Their advice for a kitchen design that’s well balanced? Match the surface or overall colour of your island with your kitchen cabinets and countertops. The sophisticated and modern waterfall countertop, which extends on each side of the island, is also one of the most popular present-day trends.
As for your island’s layout, there are many available options. Of course, built-in drawers and cabinets are a must to gain more storage. Other solutions, such as a built-in microwave or cellar can also help you save space — same goes for making room for a hidden trash can or a recycling bin. A second sink and butcher block may also come in handy. Do you collect recipe books? Why not incorporate bookshelves for a convenient and unique design!
Are you overwhelmed by the abundance of choices and styles when it comes to designing your new kitchen? Let us help you! Tendances Concept Montréal is the perfect creative partner to help you design your dream project. We create unique and comfortable living spaces that stand out thanks to their superior quality and sophisticated look.
Contact our team and take the first step toward making your dream kitchen a reality.
Make an appointment with an interior designer now